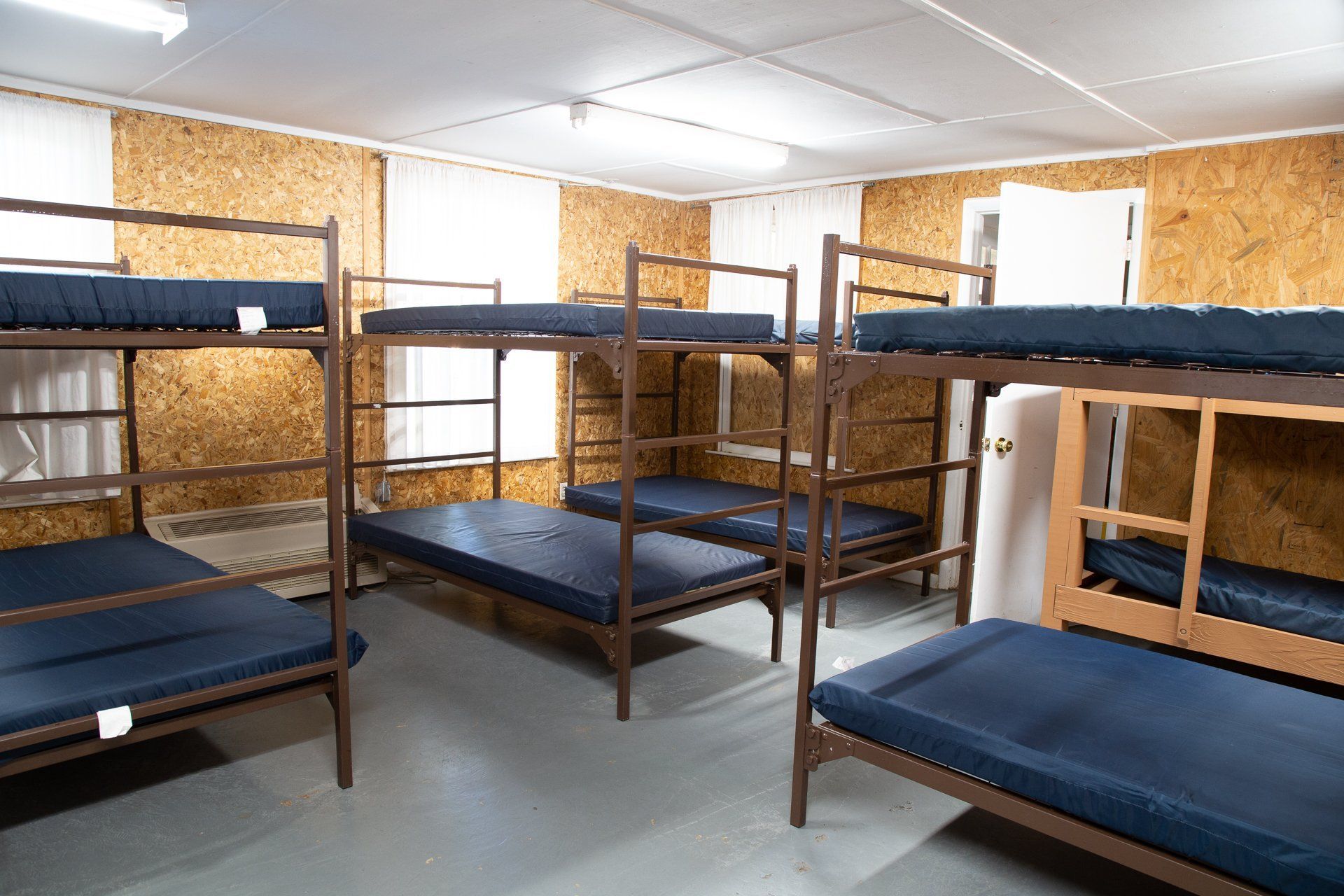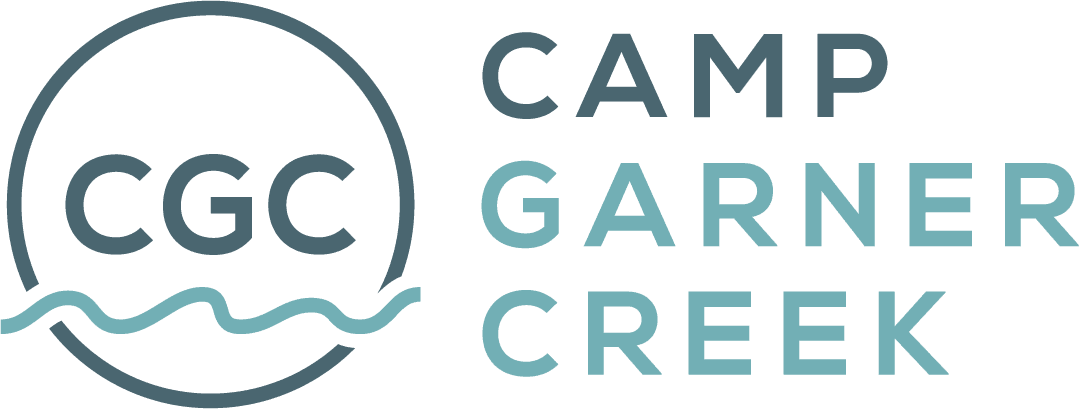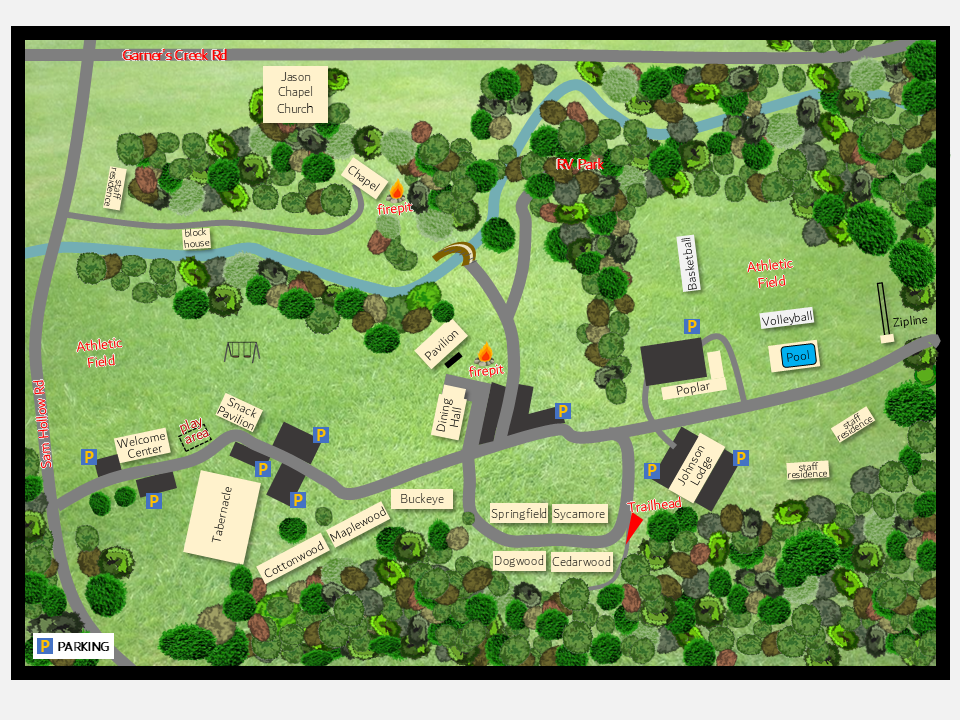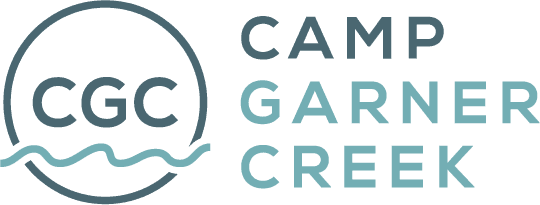







List of Services
-
TabernacleList Item 1
Auditorium that will seat up to 1,100 people. Equipped for sound, video, and stage lighting. Lobby is large with high ceilings and multiple seating areas for small groups or conversation.
Auditorium - 136' x 60'
Stage - 52' x 21'
Breakout - 7 rms. avg 400 sq ft ea.
-
Picnic PavilionList Item 2
Auditorium seats up to 220 people. Equipped with sound, lighting, and projector. Contains restrooms for men and women.
-
Tabernacle Meeting RoomsList Item 3
The Tabernacle has 7 meetings rooms available averaging 400 sq ft each. Great for breakout sessions.
List of Services
-
Rick Cole and DrakeList Item 3
Johnson Lodge contains two large meeting spaces on the ground floor, Drake and Rick Cole. Each can be set up for 100 or can be arranged for activities. These are two identical rooms with large screen televisions (HDMI hookups) and sound capabilities.
-
Hendershot RoomList Item 1
Situated in the Dining Hall, the Hendershot Room is versatile space. The 750 sq. ft. can be set up for dining, classroom, or rows of chairs for about 75 people.
List of Services
-
Athletic AreasList Item 3
Great recreation space for softball, full-court basketball, sand volleyball, soccer, football, gaga ball, kickball, etc. Fields are spread out across campus so multiple groups can be accommodated at once.
-
Zip LineList Item 2
Launching from a 45' platform, this is 800 feet of speed and wonderfulness! Conquer fears or just have fun.
-
Walking TrailsList Item 1
The mountain that serves as a backdrop to our campus boasts several walking trails for activities or solo hikes.


